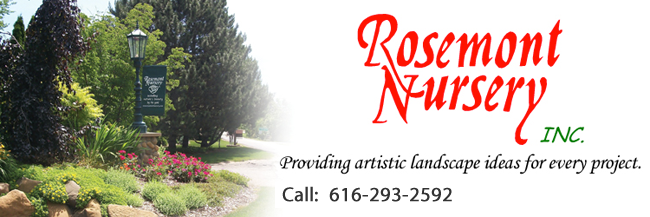Our Designers take pride in their work. We inspect every yard for soil types, screening needs, traffic flow, shade, color and plantings. We want to hear what your thoughts, needs, and desires are for your home. In doing so, we often make suggestions and comments to broaden the different look possible for your project. All done to accomplish the final look you, our client desires.

Budget is an important consideration in every project. Artistic design is the most important part of a project even working with a budget. We may suggest a feature you didn't think of and would prefer economizing certain things in another area for the best overall look. Either way the final goal of every project is to give the client a low maintenance and a unique area to enjoy their outdoor spaces.
Sketches
We do not charge for the initial visit and consultation.
We offer simple sketches for smaller gardens and landscapes. A sketch is done at no cost to the client. The sketch is not a scaled drawing. Sketches will be labeled, and pricing will be calculated for the project. Sketches remain the property of Rosemont Nursery but can be purchased for usually under $50.00. The client will be given the sketch and project pricing at no charge if the project is approved and the down payment is paid.
Download a free sketch example
Drawings
We do not charge for the initial visit and consultation.
Homes are measured and photographed. Measurements are entered into the CAD program to begin the drawing process. After the existing home, sidewalks, driveway and other structures are placed into the drawing the landscape designing can begin. Depending on the project, we may offer additional ideas and designs for patios, sidewalks, and other features for the client to consider. Designer will take the option they feel best addresses the client's desires and finish a complete drawing for the area the client was interested in. Separate drawings will be provided giving segmented hardscape
pricing and segmented landscape beds. Segmented pricing allows clients to install their projects in stages, assists in understanding the costs, and helps keep the project within the clients’ budget. Drawing of additional ideas may be provided but may not be priced out.
We can offer a redrawing to get the design to fit all the clients desires for their project. The client will be provided with several 13" x 19" copies of each of the drawings as well as several 8.5” x 11” inch designs. Charges for drawing are discussed and agree before started. Drawing charges are credited proportionally to the project upon approval for installation.
Download a free drawing example
Master Plans
We do not charge for the initial visit and consultation. These are detailed Cad drawings and segmented pricing for the entire property. Property is measured and photographed. Measurements are entered into the CAD program to begin the drawing process. After the existing home, sidewalks, driveway and other structures are place into the drawing the landscape designing begins. Depending on the project, we may offer additional ideas and designs for patio, sidewalks and other features for the client to consider. Designer will take the option they feel best addresses the client's desires.
A detailed design book will be provided itemizing the entire project. Design books will have a individual scaled drawing of each individual landscape area with an additional drawing showing the location within the project. It also includes an itemized plant list giving both botanical and common name of each plant, sizes, and prices being installed. Itemized quantity and prices of all soils, mulches, edging and labor for each of the individual landscape areas will also be detailed. Plant descriptions and care will be added for every plant to be installed in a glossary in the rear of the design book Design books will have individual scaled drawings of each hardscape area. A drawing showing the location within the project, and a drawing with all measurement dimensions of each hardscape item are included. Drawing of additional ideas will also be provided and will be dimensioned and priced out.
We will offer a redrawing to get the design to fit all the clients desires for their project. The client will be provided with several 13"x19" and 8.5”x11” copies of each of the drawings and the pricing book. Charges for the drawing are discussed and agree before started. Drawing charges are credited proportionally to the project upon approval for installation.
Download a free Master Plan example
Options
Offering optional designs to our clients is a great design exercise for every landscape designer and give client additional ideas to consider. These alterative ideas keep a designer thinking out side of the ordinary. Ideas and desires from the client keep artistic designers expanding their thought process. Feel free to view projects designed all to accomplish to same needs in different designs and styles.

